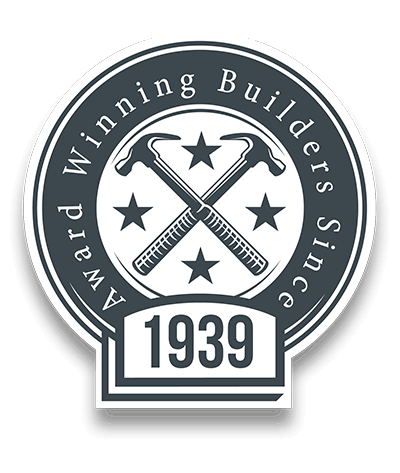Nestled on a quiet 819m2 Merivale site adjacent to the Wairarapa stream this 370m2 family dwelling is a new take on the traditional family home and embraces the characteristics of a minimal palate of natural honest materials.
The house includes the latest in design technologies, electrical and heating systems that have all been meticulously integrated in the design within.


