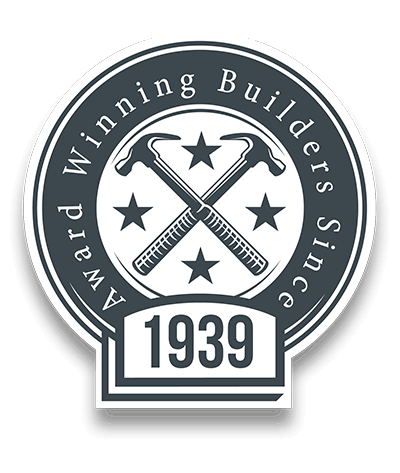This beautiful home designed by Boyd Chamberlain makes the most of the expansive view from the sea to the Southern Alps.
Architectural Build
Architect: Boyd Chamberlain
Entering through the large front door to wooden floors and bluestone-clad walls immediately sets the standard for this top-of-the-line home. The kitchen is the main hub of the house with its beautiful lacquered kitchen, stone and stainless steel tops, and a scullery to match.


