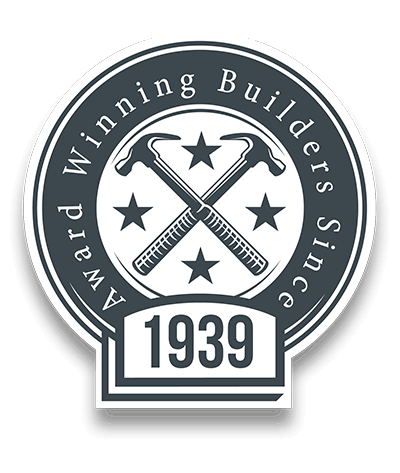Upon entry to this hillside property you are greeted with an external stairway which is constructed of solid Kwila, then through the front door, you enter into a very large kitchen and high-stud dining area.
Design & Build | Architectural Build
Architect: Jeff Mason - Detail Consultancy


